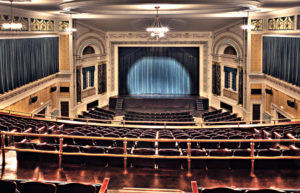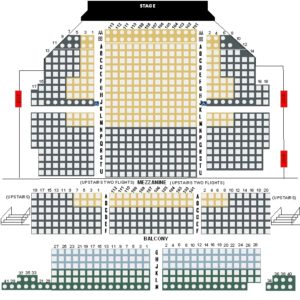Featured
Rent Our Facility
 You can rent The Colonial Theatre for your event or performance!
You can rent The Colonial Theatre for your event or performance!
The Colonial Theatre, a 501(c)3 nonprofit performing arts center, is an outstanding historic venue boasting ample power for sound and light, knowledgeable non-union crews, and an extremely intimate house with excellent acoustics. For more information about event rentals, corporate rentals, meetings, film screenings, or weddings, contact Vicky Pittman at 603/357-1233 x109 or vicky.pittman@thecolonial.org.
The following is a detailed list of our inventories, abilities, and policies.
STAGE DESCRIPTION:
- Maple hot-sprung deck: 47.5″ from pit level
- Proscenium: 33′ 7″
- Depth: 23′ 6″ (add 2’ apron)
- Wings: 23′ 6″ deep, 16′ (wide with DR stairwell SR)
- SL stepped entry to deck and stage door; SR ramped entry to deck
- Enclosed crossover behind upstage wall, 4′ 0″ wide w/emergency exit
- 44″ x 64″ non-hinged trap door USC
- 32′ x 8′ thrust extension (available upon prior request)
- Step units from house to deck available upon request
- Film projection booth 103′ from plaster line
- Balcony rail 63′ 4″ from plaster line
CAPACITY
888 seats (42 temporary seats may be added in front orchestra if event technical specs allow for a total of 930 seats)
ON STAGE AUDIENCE CAPACITY
- 150 standing
- 125 seated auditorium style
- 90 seated at tables
ACCESS
- Loading dock height: 2′ 6″ from pavement
- Loading dock door: 12′ h x 8′ 6″ w
- Direct access to stage
- Dock/space will accommodate 48′ trailer
- Trucks and buses may not idle while at dock
- No shore line is available
- Minimal storage for dead cases
ELECTRICITY
- 2 – 200 amp three phase services stage left SL (cam locks only)
- 1 – 400 amp three phase services stage left (cam locks only)
- 6 floor pockets (stage pin & Edison non-patchable)
IN-HOUSE LIGHTING
- Light board: ETC 48/96 channel – 22 subs programmable
- CD-80 dimmer, 72 available (48 on stage, 24 FOH fixed)
- Telex system; 3 muffs and belt packs; additional sets available with advanced notice
ALTMAN LIGHTING INVENTORY
- 20 – 6 x 9 Lekos (750 W)
- 11 – 6 x 12 Lekos (750 W)
- 9 – 6 x 16 Lekos (750 W fixed)
- 12 – 8″ Fresnels (1000 W)
- 8 – 6″ Fresnels (500 W)
- 24 – Par 64 MFL (1000 W)
- 12 – Source Four Zooms 15-30 degree (fixed)
- 12 – L & E Broad Cyc Lights (1000 W)
- 2 – Altman Voyager Long-Throw (available on prior request only) *House operators only
MULTI CABLE: 2@ 100′, 2@ 80′, 2@ 75′, 2@ 60′
CABLE: 12@ 5′, 11@ 10′, 10@ 25′, 6@ 50′
4 – 10′ booms w/ bases
26 twofers, 8 sidearms, 8 fan-outs, 1 fan-in
SOUND SYSTEM
- Although the venue owns JBL cabinets and DOLBY processing, this is a film sound application only. No house system. Quotes on live event sound reinforcement are available upon request.
- Hearing assist devices are available for our audiences.
- House left and right curtains drawn for non-amplified performances only.
FLY SYSTEM
- 17-line hemp system (MULTILINE II), pinloft located stage left 28′ above deck level
- Fixed and reserve line sets as follows:
- #1 House Valance (variable set trim height) #3, 5, 8 and 17 half-ton chain hoist motorized non-moveable 14″ x 38′ aluminum truss
- Film screen between #4 and #5 is non-moveable
- Grid is 50′ 6″; battens fly to 48′ 6″
- Maximum set piece height is 21′ 6″
- Maximum travel is 18′ 6″
STAGE RIGGING LOAD LIMITATIONS
The total standard limit for the rope rigging linesets is 290 LBS.
This number includes 190 LBS. of rigging components, therefore:
- Total additional loading is limited to 100# per rope rigging lineset.
- Any rope set may be loaded up to 400 LBS.; however the total additional loading of all linesets within a 3-foot space shall not exceed 400 LBS.
- The chain hoist trusses have an allowable additional uniform distributed load limit of 500 LBS.
- As per Francis J. Forcier, P.E. Renovation Project Structural Engineer (letters dated Feb. 14 & 23, 1995, on file in the Colonial office)
For further technical specifications, contact Director of Production and Facility, Greg Moore,
at 603/357-1233 x105 or greg.moore@thecolonial.org.
SOFT GOODS
- 4 pair 10′ x 25′ black velour legs
- 3 black teasers 7′ x 36′
- 2-piece full-stage black, each panel 25′ x 20′ w/sewn-in fullness (travels in and out only)
- 1 seamless Cyclorama 25′ x 38′ w
- 1 Grand Traveler (at plaster line, 13-second open/close; control stage left & light booth)
- 1 Grand Valance (variable set trim height)
DRESSING ROOMS
- One large dressing room with sink, 13′ 6″ x 15′ 6″ with exit to parking lot
- Two dressing rooms with sinks, 7′ x 12′ 6″
- Ample lights and mirrors in all dressing rooms
- Two private restrooms
- Two rolling wardrobe racks
- One clothes iron, one ironing board
- No showers available on premises
- No laundry facility on premises
- No catering kitchen on premises
RATES
For more information about event rentals, corporate rentals, meetings, film screenings, or weddings, contact Vicky Pittman at 603/357-1233 x109 or vicky.pittman@thecolonial.org.


